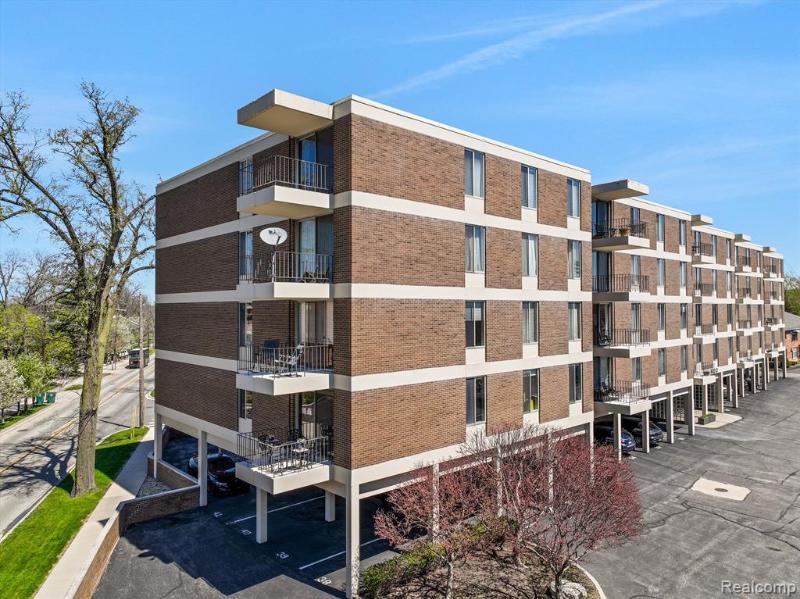0 photos
3
Bedrooms3 / 1
Full / Half Baths2,409
Square Feet
Welcome to a RARE gem nestled in the heart of downtown Birmingham – a stunning Ranch style Penthouse offering over 2400 sq ft of luxurious living space. Renovated to perfection in 2017, this 3-bed, 3.1-bath unit exudes elegance and sophistication, with no detail overlooked and no expense spared. Step inside to discover a chef's dream kitchen, boasting quartz countertops, custom cabinetry, and top-of-the-line appliances including discreet under-counter refrigerators, freezer, and dishwasher. The spacious island seamlessly flows into a generous family room and dining area, complemented by an adjacent balcony – an ideal setting for hosting gatherings. Opposite the foyer, the living room beckons with a Wet Bar, cozy fireplace, cherry cabinetry, and 3 True wine refrigerators & built-in ice maker and second balcony. The layout is thoughtfully designed, with two guest rooms featuring their own dedicated baths on one side, and the luxurious Primary bedroom on the other side, boasting a marble bath with heated floors, dual vanities, steam shower, and a sizable walk-in closet. This immaculate residence showcases exquisite details throughout, including solid core doors, beautiful millwork, custom built-ins in every closet, and elegant hardwood and marble flooring. In unit dedicated laundry room with built in True refrigerator. Enjoy the convenience of a whole home Control4 audio/video/lighting system, motorized window treatments, and two high-efficiency HVAC systems. Additional highlights include 2 covered parking spots, 2 basement storage rooms, and an association fee that covers all utilities except electrical. Don't miss this opportunity to experience luxury living at its finest in downtown Birmingham. B.A.T.V.A.I.

Type
- Residential
City/Township
- Birmingham
Year Built
- 1967
MLS#
- 20240026201
Lot Size
- 0.0 Acres
Garage
- 2+ Assigned Spaces, Basement Access
Style
- End Unit, Ranch
Est. Finished Above Ground
- 2,409 sq ft
Air Conditioning
- Central Air
Special Features
-
Humidifier, Programmable Thermostat, Sound System, Wet Bar
Appliances
-
Bar Fridge, Built-In Electric Range, Built-In Freezer, Disposal, Dryer, ENERGY STAR® qualified dishwasher, ENERGY STAR® qualified dryer, ENERGY STAR® qualified freezer, ENERGY STAR® qualified refrigerator, Ice Maker, Washer/Dryer Stacked, Wine Cooler, Wine Refrigerator
Basement
- Common, Unfinished
Outside Features
- Club House, Grounds Maintenance, Lighting
Road Type
- Paved
Listed By
- Dobi Real Estate
County
- Oakland
Schools
District
- Birmingham
Taxes
Taxes
- $11,672
| MLS Number | New Status | Previous Status | Activity Date | New List Price | Previous List Price | Sold Price | DOM |
|---|---|---|---|---|---|---|---|
| 20240026201 | Active | Apr 25 2024 11:10AM | $979,900 | 24 | |||
| 20230019830 | Expired | Active | Feb 21 2024 4:57AM | 337 | |||
| 20230019830 | Apr 20 2023 1:43PM | $999,900 | $1,099,000 | 337 | |||
| 20230019830 | Active | Mar 20 2023 4:43PM | $1,099,000 | 337 | |||
| 20221044167 | Withdrawn | Active | Mar 17 2023 7:46PM | 175 | |||
| 20221044167 | Active | Sep 22 2022 9:11AM | $1,150,000 | 175 | |||
| 2210030828 | Expired | Withdrawn | Oct 8 2021 3:02AM | 112 | |||
| 2210019101 | Withdrawn | Active | Sep 2 2021 4:12PM | 163 | |||
| 2210030828 | Withdrawn | Active | Aug 20 2021 7:08AM | 112 | |||
| 2210030828 | Active | Apr 30 2021 4:41PM | $10,000 | 112 | |||
| 2200096674 | Withdrawn | Active | Mar 23 2021 6:37AM | 110 | |||
| 2210019101 | Active | Mar 23 2021 6:36AM | $1,099,000 | 163 | |||
| 2200096674 | Active | Dec 3 2020 9:07AM | $1,124,900 | 110 |





































